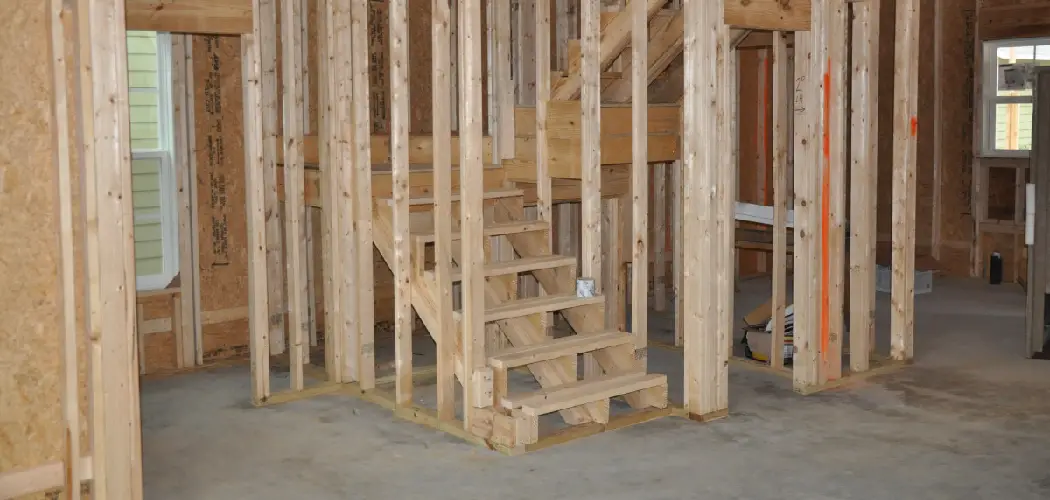Basements are great for increasing the value of your home by adding space and functionality to your living area. You may have an existing house with a concrete slab foundation and wonder if adding a basement without demolishing the entire house is possible.
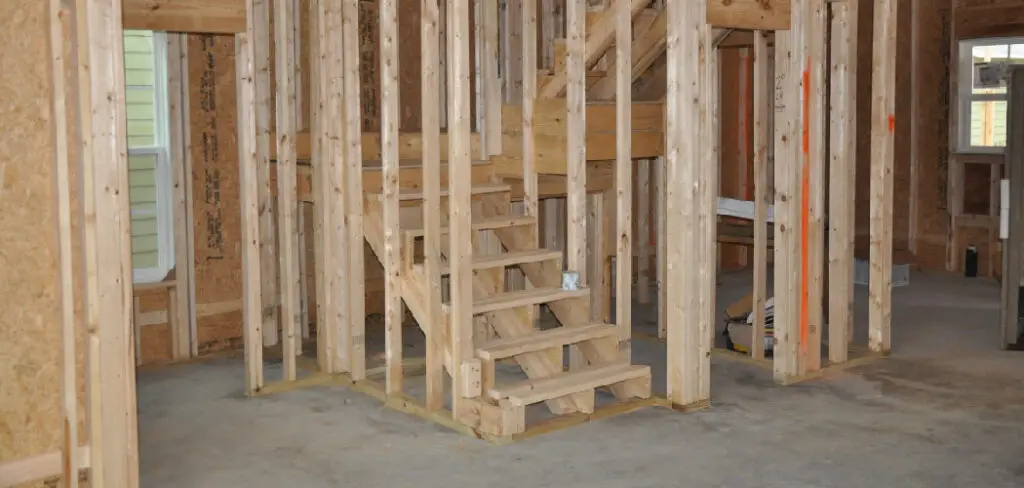
The good news is that adding a basement to an existing house is possible without taking down the entire structure. In this blog post, we will discuss the essential steps on how to add basement under existing house.
Can You Add a Basement Under the Existing House?
If you’re in need of more living space but lack the square footage on your current level, you may be wondering if adding a basement is a viable option. The answer is: it depends. While adding a basement to an existing home is technically possible, it is not always practical or financially feasible.
Factors such as soil conditions, the structure of your home, and local building codes all come into play. It’s important to consult with a professional contractor or structural engineer to assess if adding a basement is a viable option for your specific home. If it is, adding a basement could significantly increase the value of your home and provide much-needed space for your family to spread out and enjoy.
Why Should You Add a Basement Under the Existing House?
Adding a basement under an existing house might seem like a daunting task, but it can bring numerous benefits to your home and lifestyle. First and foremost, a basement adds extra living space, which can be used for anything from a home theater to a gym to a spare bedroom for guests. It also adds value to your property, making it more desirable on the market.
Additionally, basements are great for storage and can double as a storm shelter in case of emergencies. Adding a basement can maximize your home’s potential and create a more functional and comfortable living space.
7 Steps to Follow on How to Add Basement Under Existing House
Step 1. Soil Testing and Excavation
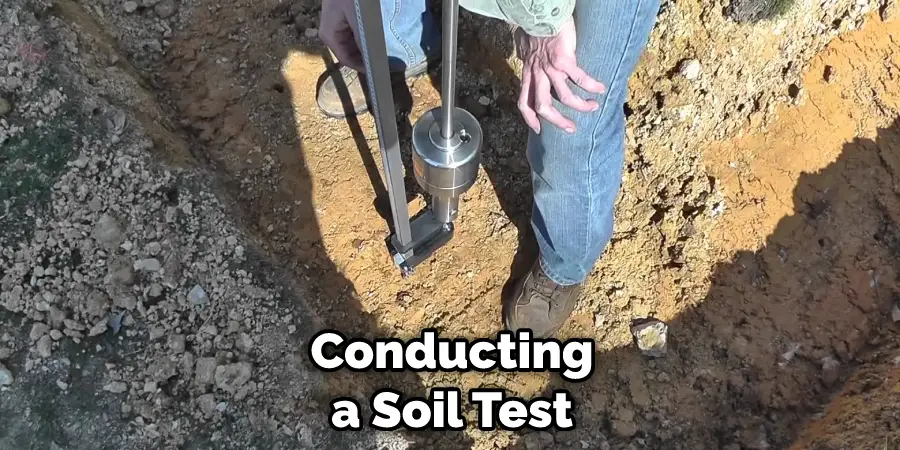
Conducting a soil test is the first step to adding a basement to your house. The test will determine if the soil can support the weight of the basement and the structure on top of it. Once the test results are in, a professional excavation company will come in and dig the foundation for your basement. They will remove dirt and rocks from the area and may have to conduct a few soil tests before starting excavation.
Step 2. Laying a New Foundation
The next step is to lay a new foundation for the basement walls. The foundation will have to be reinforced with concrete and steel to support the weight of the house and the new basement. You may have to get building permits from your local council or state before starting the foundation work. Once the new foundation is set, the basement walls can be constructed using concrete blocks or poured concrete.
Step 3. Waterproofing the Basement
Basements are prone to water leaks and flooding, which can damage the structure of the building and pose a health risk. Therefore, waterproofing your basement is vital.
A professional waterproofing company can install internal and external membranes, a French drain system, and a sump pump to prevent water from entering the basement. The cost of waterproofing your basement varies depending on the size of your basement and the waterproofing method.
Step 4. Heating and Insulation
It is crucial to insulate your new basement to make it comfortable and energy-efficient. Fiberglass batt or blown-in insulation can insulate your basement walls, ceilings, and floors. The insulation should be at least R-15 to R-30. Heating your basement is also important to make it comfortable and warm. You can heat your basement using electric baseboard heaters, radiators, or in-floor heating.
Step 5. Interior Design and Finishing
Once your basement is complete, you can now add your finishing touches. You can divide your basement into different rooms for a family room, home office, home gym, or guest bedroom.
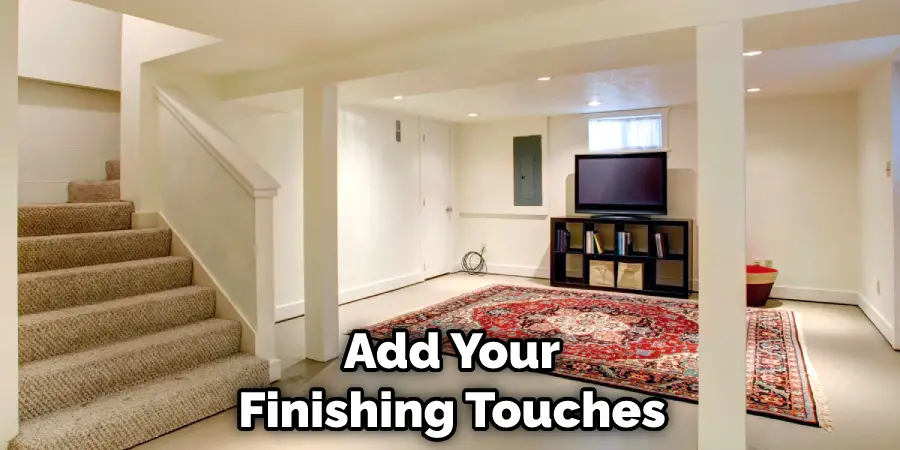
You can also install a bathroom and a kitchenette to make it more functional. Flooring options for your basement include carpet, engineered wood, tile, or vinyl. Lighting is also essential, so you may want to add lighting fixtures to brighten your basement.
Step 6. Electrical wiring and plumbing
The electrical wiring in your basement needs to be up to code for safety reasons. Depending on your comfort level, you can hire an electrician or do the work yourself. You will have to run new circuits from the main panel to install additional outlets for powering appliances. Plumbing is also necessary for a basement, especially if you’re installing a bathroom or kitchenette. You may need to install new pipes and fixtures for the sink, toilets, showers, and bathtubs.
Step 7. Finishing Touches
Now that your basement is complete, you can start decorating it. You can paint the walls and ceilings with light colors to make them look brighter and larger. Pick up some decorations that match the theme of your basement, such as throw pillows, rugs, artwork, and furniture. Adding a few plants can also brighten up the space and add life to your basement.
That’s it! You’ve now learned how to add basement under existing house. It may seem like a daunting task, but with the right steps and guidance, you can turn your basement into a functional and comfortable space for your family to enjoy.
4 Considerations Things When You Need to Add Basement Under Existing House
1. The Current Foundation.
The current foundation is the first thing you need to consider when adding a basement to an existing house. If the foundation is not in good condition, it will need to be repaired or replaced before you can add a basement.
2. The Height of The Basement.
Another consideration is the height of the basement. You need to make sure that the basement will be tall enough for you to stand up in without hitting your head on the ceiling.
3. The Length of The Basement.
The length of the basement is important to consider as well. You need to make sure that the basement is long enough for you to put furniture in and still have plenty of space to walk around.
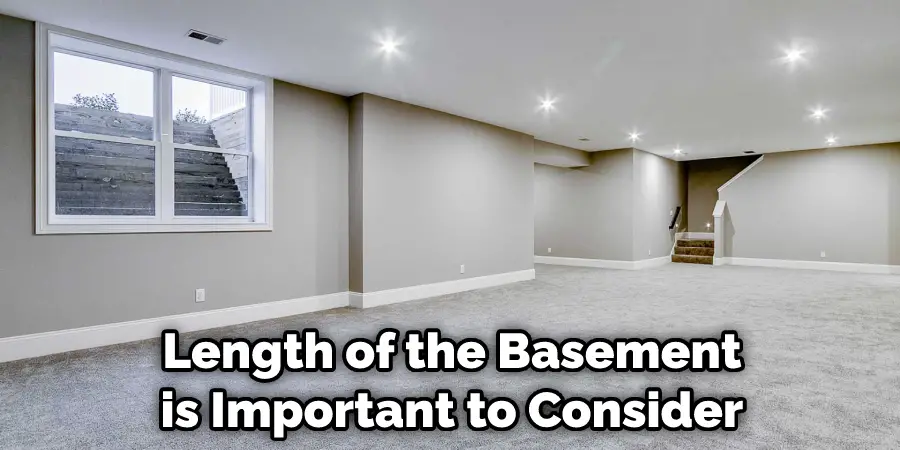
4. The Location of The Basement.
Finally, you need to consider the location of the basement. You need to make sure that the basement is located in an area where it will not be prone to flooding or other water damage. Also, you need to make sure that the location is convenient for you and your family.
By taking all of these considerations into account, you will be able to ensure that your basement addition will be successful. With the right planning and preparation, adding a basement under an existing house can be a great way to add value to your home and increase your living space.
With careful planning and the right considerations, adding a basement under an existing house can be a great way to improve your home’s value and create additional living space for you and your family.
So make sure to consider these five considerations when you plan on adding a basement under an existing house.
Benefits of Adding Basement Under Existing House
Adding a basement to an existing house can provide numerous benefits. One of the most significant advantages is the extra space it creates. A basement can serve as a perfect spot for a home office, entertainment room, or even a spare bedroom. The space can also be utilized for storage, freeing up other areas of the house that may have previously been cluttered.
Additionally, a basement can add significant value to a home, making it a wise investment for those considering selling in the future. Lastly, a basement can provide a safe spot during times of severe weather, serving as a shelter during storms or tornadoes. Overall, there are countless benefits to adding a basement under an existing house, making it a valuable and practical addition.
Some Common Mistakes People Make When Trying to Add a Basement Under an Existing House
Adding a basement under an existing house is a dream for many homeowners, but it’s not as simple as it may seem. Unfortunately, many people make common mistakes that can lead to costly and dangerous consequences. One of the most significant mistakes people make is underestimating the scope of the project.
Building a basement involves a lot more than just digging a hole. It requires proper permits, structural engineering, and possibly even modifications to the existing foundation. Another common mistake is not accounting for the additional weight bearing on the house’s structure. This can lead to sagging walls, foundation cracks, and even collapse. Ultimately, adding a basement under an existing house requires a lot of planning, expertise, and attention to detail.
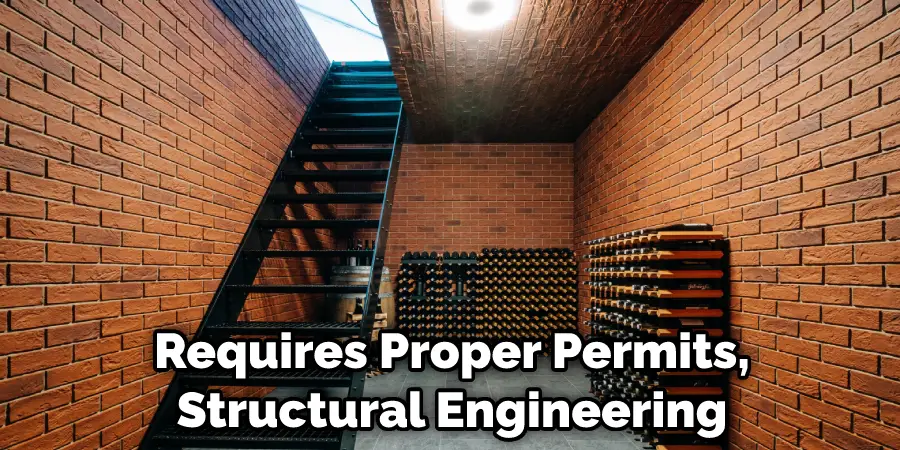
Conclusion
Adding a basement to an existing house is a significant undertaking involving much planning, effort, and money. You should consult with a professional contractor before you start the project to ensure that it is feasible, within your budget, and complies with local building codes.
Adding a basement to your existing house can increase your living space, improve the value of your home, and provide a comfortable area for your family to relax and enjoy. Thanks for reading our post about how to add basement under existing house.

