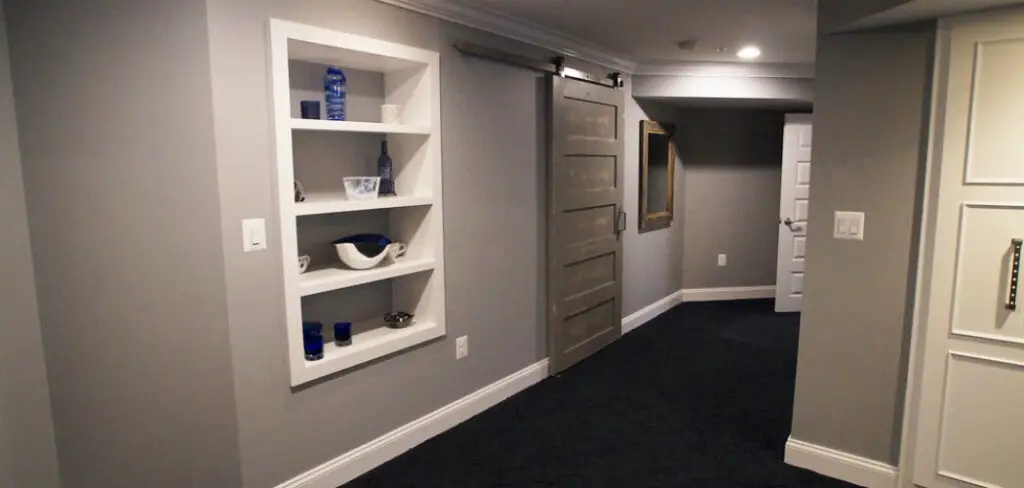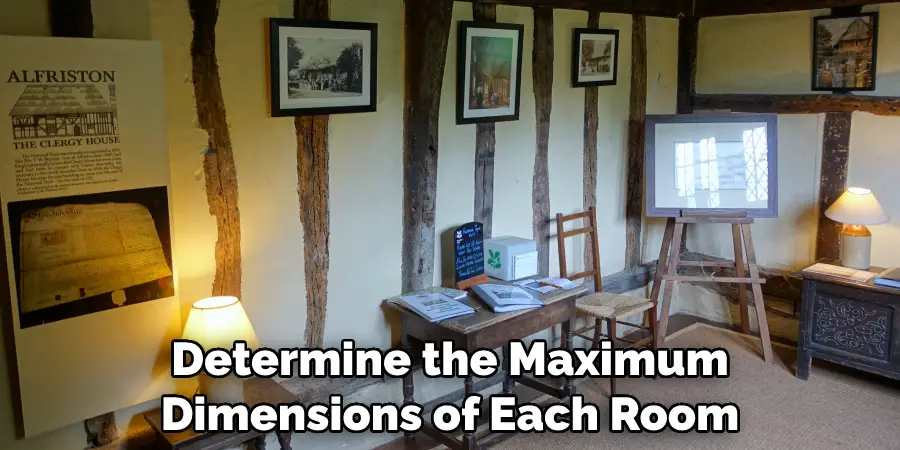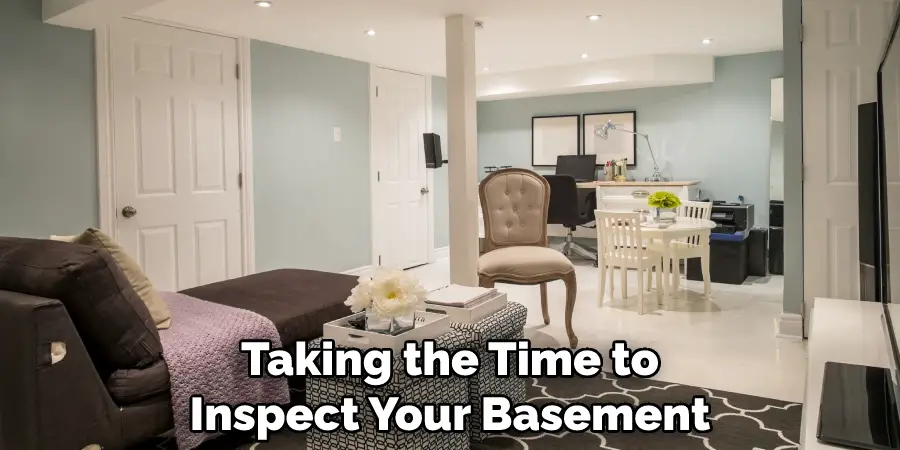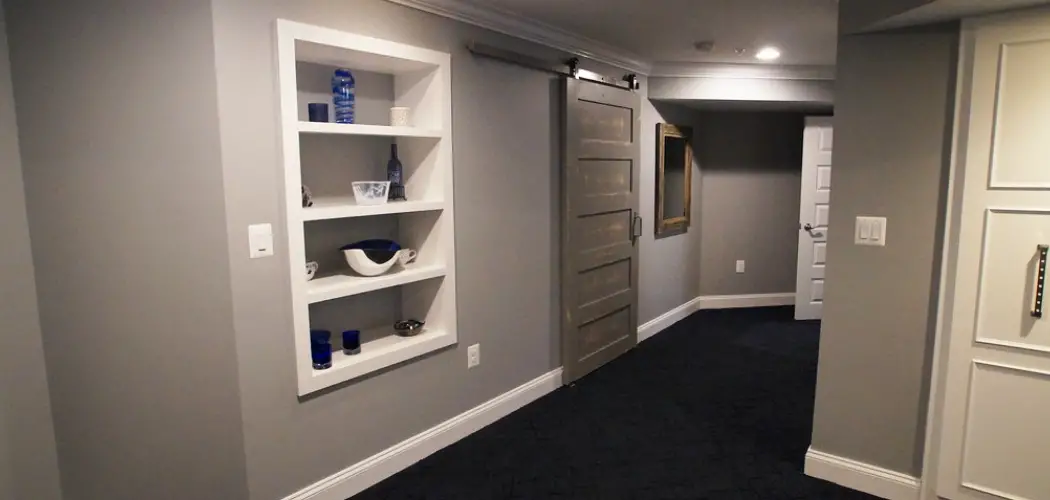Are you looking for a cost-effective way to increase the living space in your home? If so, you may have considered partitioning your basement into multiple rooms. While there are certain complexities that come with this kind of project, it is possible to divide your basement and add valuable bedrooms, bathrooms and other features without breaking the bank.

In this blog post, we will provide an overview of how to divide a basement into rooms. Read on to learn more about what’s involved in splitting up a basement into separate areas!
Necessary Materials
Below is a list of materials you’ll need in order to divide your basement into separate rooms:
- Drywall
- Insulation
- Wood Studs
- Wallboard
- Light Fixtures
- Electrical Wiring
- Door and Window Frames
- Caulking/sealant for Airtight Joints
- Paint
13 Easy Steps on How to Divide a Basement Into Rooms
Step 1: Assess the Layout of Your Basement
Take a good look at your basement and decide what layout would work best for it. You may wish to divide it into two or more separate rooms, or you may want to create an open concept living area. It’s important to consider factors such as the available space, natural light sources and overall design of your basement.
Step 2: Measure Your Basement
Once you have determined a layout that would work best for your basement, it’s time to take measurements. This will help you plan the partitioning process in more detail and determine the maximum dimensions of each room. It’s important to be as precise as possible when taking measurements, as any miscalculations could affect the integrity of your partitions.

Step 2: Draw a Floor Plan
Create a floor plan that shows the exact dimensions of your basement and where you plan on dividing it up. This will help you visualize how the space will look once it is divided into rooms. If necessary, you can make revisions to your plan as needed. This is also a good time to decide on the various features you want for each room.
Step 3: Determine Room Purposes
Before you begin dividing up your basement, it’s important to decide what purpose each room will serve. Consider factors such as traffic flow, natural light and noise level before making your decision. This will help you plan the partitioning process with more accuracy. This is also a good time to decide on the various features you want for each room.
Step 4: Install Partitions
Once you have determined the purposes of each room, you can begin installing partitions to divide up the space. Common materials for partitioning a basement include drywall, plywood and lath and plaster. It’s important to use high-quality materials that will be able to withstand the humidity levels of a basement environment.
Step 5: Build Doors and Windows
If you plan on having doors or windows in your basement, now is the time to install them. Make sure they are properly sized for the space and that they open and close smoothly. It’s also important to make sure the doors and windows are properly sealed to avoid air leaks. However, if your basement is prone to flooding, it may be best to avoid installing doors and windows.
Step 6: Install Flooring
Adding flooring is a great way to finish off the look of your newly divided basement. Consider using tiles, linoleum, hardwood or carpet for a stylish and comfortable touch. This can also help to insulate the space and reduce noise levels. If you have a concrete basement, it’s important to use waterproof flooring that can withstand moisture.
Step 7: Add Lighting
Proper lighting can make all the difference in a basement space. Install dimmable fixtures or natural light sources such as skylights to make sure your rooms are bright and inviting. That way, you can adjust the lighting to suit different activities. This can also make the space look bigger and more inviting. It’s also important to consider the wiring and installation process for your lighting before beginning.
Step 8: Add Finishing Touches
Once you have installed partitioning, flooring and lighting, it’s time to add finishing touches. Paint the walls, hang artwork or add furniture to personalize each room in your newly divided basement. But make sure to keep in mind the purpose of each room when selecting furniture and décor. Otherwise, you may end up with a cluttered and uninviting space.

Step 9: Install a Heating System
If your basement is not currently heated, you may wish to install a heating system. This will ensure that each room in the basement is comfortable and livable year-round. It’s important to consider the size and layout of your basement before choosing a heating system. You also need to make sure that it is properly sized and installed to avoid safety hazards.
Step 10: Install Electrical Outlets
Make sure there are enough electrical outlets in each of the rooms in your basement. This will make it easier to use devices and appliances in each space. This is also a good time to make sure all the wiring is up-to-code and that there are no safety hazards. It’s also important to consider the voltage requirements of any appliances you plan on using in the basement.
Step 11: Install Plumbing Fixtures
If you plan on having bathrooms or kitchenettes in your basement, now is the time to install plumbing fixtures such as toilets, sinks, showers and dishwashers. After all the plumbing is installed, it’s important to check for any leaks or other problems. All of the fixtures should also be properly sealed and insulated to prevent moisture buildup.
Step 12: Install Insulation
Installing insulation will help keep your basement warm and comfortable. Make sure it is installed between the floor joists and walls to ensure maximum efficiency. If your basement is prone to flooding, consider using a waterproof insulation material. This will help protect the space in the event of a flood. You should also make sure the insulation is adequately ventilated to prevent moisture buildup.
Step 13: Inspect Your Basement
Before making any further changes, conduct a thorough inspection of your basement to make sure everything is up to code and functioning properly. It’s also important to make sure there are no safety hazards such as exposed wiring or other potential threats. By taking the time to inspect your basement, you can ensure it is safe and functional for your family.

By following these steps on how to divide a basement into rooms, you’ll be able to successfully divide your basement into separate rooms and create a comfortable living space.
Do You Need to Use Professionals?
While it is possible to complete some of the steps on your own, you may need the help of professionals for more complicated tasks such as electrical work or plumbing. It’s important to research local contractors and find someone who is qualified and experienced in these areas. This will ensure that any work completed is up-to-code and safe.
By hiring a professional, you can also save yourself time and money in the long run. They’ll be able to install the correct wiring and fixtures for each space, as well as ensure that all safety protocols are followed. So if you don’t feel comfortable doing this work yourself, it’s best to consult a professional.
Frequently Asked Questions
Q: What Type of Flooring Should I Use in My Basement?
A: The best type of flooring for a basement is one that is water-resistant, durable and easy to maintain. Consider materials such as vinyl, laminate or tile for your basement flooring. They will be more resistant to moisture and provide a safe and comfortable space.
Q: How Do I Ventilate My Basement?
A: Make sure there are adequate ventilation sources in your basement. This can include windows, fans and air conditioning vents. This will help reduce moisture buildup and promote air circulation throughout the space.
Q: How Do I Make Sure My Basement Is Up to Code?
A: You should always make sure any changes you make to your basement are up-to-code with your local building regulations. This includes installing wiring, plumbing fixtures and insulation correctly. You should also make sure to inspect the space regularly for any safety hazards or potential problems.
Q: What Should I Include in My Basement Design?
A: When designing your basement, you should consider the needs of your family. Think about how each room will be used and include features such as lighting, furniture, storage solutions and heating systems. Make sure to also prioritize safety and comfort when designing the space. By following these steps, you can divide your basement into comfortable and functional rooms.

Conclusion
After considering the options available to you, dividing your basement into rooms can be a great way to create usable space that feels like its own. Where there once was a large, empty room, now stands distinct areas with different uses. Before you begin the process of how to divide a basement into rooms, consider the layout that works best for your family’s needs and don’t underestimate the importance of proper lighting and soundproofing!
Getting advice from contractors or an interior designer is advised so they can help you design a plan that works best for your home. Once complete though, you’re sure to have an organized and charming space in which every member of your family can enjoy!


