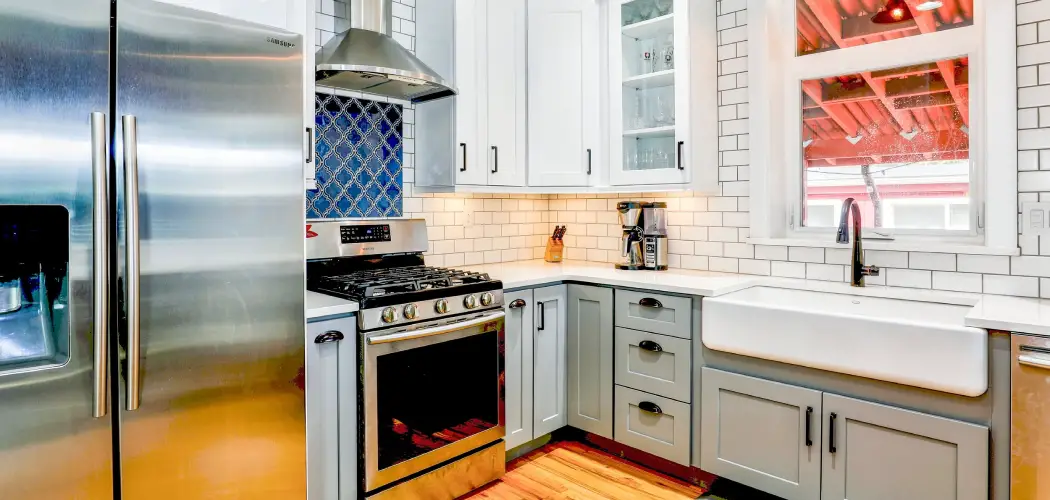Are you looking to create a kitchen in the basement of your home? Converting an unfinished basement space into a functional and beautiful kitchen can be an exciting undertaking. Planning is key, though – it’s essential to think carefully through all the details before starting work.
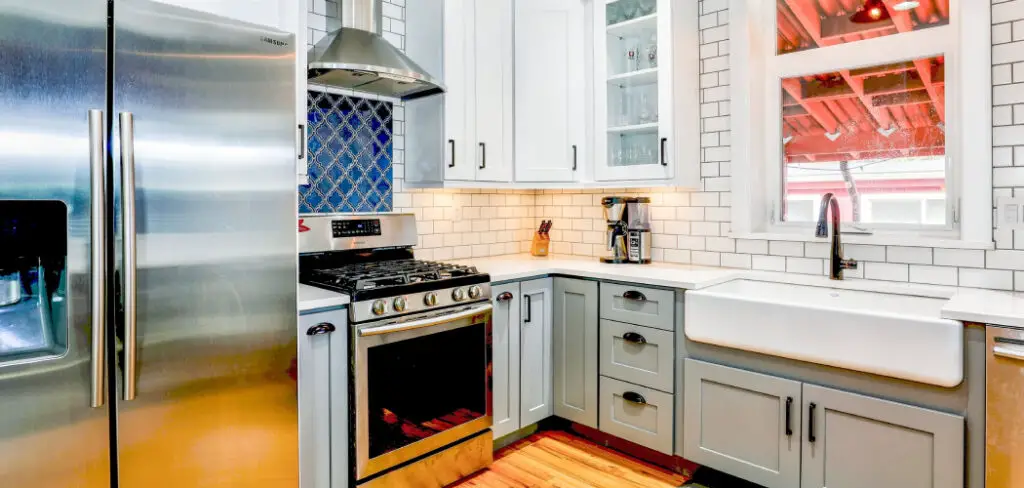
Whether you’re creating a complete kitchen with all the amenities or simply adding some cabinets for storage and countertops for food prep, there are various aspects you will need to consider when making this conversion.
In this blog post, we’ll walk through each step on how to make kitchen in basement or how to make your dream kitchen in a basement space. With helpful tips on items such as appliance selection layouts, lighting solutions, water lines, and vents – after reading our advice, you’ll have everything needed to craft your ideal kitchen in no time!
The Benefits of Making Kitchen in Basement
1. Additional Space
Converting your basement into a kitchen offers many advantages. One of the most obvious is that you get an additional space to cook and prepare meals, but it can also bring more light, storage, and ventilation opportunities. A basement kitchen will be much cooler in the summer months due to its lower-level location and may help save on energy costs. Security is another benefit because the basement is not as easily accessible from the outside.
2. Better Food Preparation
Having a kitchen in the basement allows you to be more efficient when it comes to meal prep and cooking. This makes it easy for you to store all of your ingredients and dishes within close proximity so that you can quickly access them without having to run around the house. Plus, if you make the kitchen larger than normal, you can easily have multiple people prepping meals and cooking with minimal disruption.
3. Cost-saving
Remodeling your basement into a kitchen is one of the most cost-effective ways to increase living space in your home. By avoiding the need for expensive construction costs associated with adding another bedroom or bathroom, you’ll be able to save money and still gain a functional area in your home.
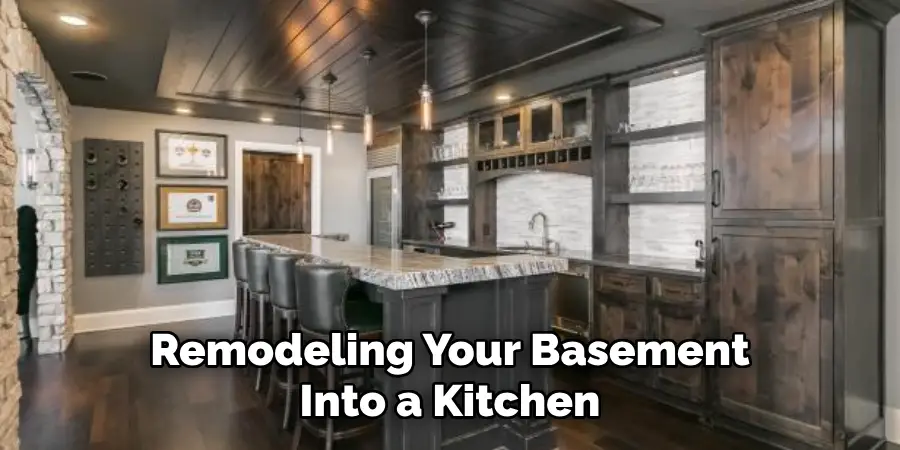
What You Need To Consider Before Making Kitchen in Basement
1. Ceiling Height
The first step is to measure the ceiling height of the basement room you plan to renovate. The minimum required space for a finished kitchen is 7 feet, but it’s best if you can get a bit more than that. This is important for several reasons – such as providing enough space to work comfortably, installing cabinets and appliances at the correct height, and allowing adequate ventilation.
2. Flooring
When it comes to flooring, there are many options available for basement kitchens. The most common type of flooring used in basements is tile, which is the most durable and waterproof option. Vinyl or linoleum flooring is also good choice because they are affordable and easy to install. If you’re looking for a more luxurious option, then hardwood floors could be an option too.
3. Lighting
Lighting is essential in any kitchen – especially a basement one! Without adequate lighting, it can be difficult to see what you’re doing. There are a few different types of lighting that you should consider for your basement kitchens, such as recessed lights, track lights, and pendant lights. It’s important to ensure that your lights provide enough brightness without being too harsh or glaring.
4. Appliances
When choosing appliances for your basement kitchen, consider size and placement. You may need to adjust the design of your kitchen to accommodate large appliances such as a refrigerator or dishwasher. Additionally, make sure that you choose energy-efficient appliances to help reduce costs and emissions.
5. Ventilation
Proper ventilation is essential in any kitchen – it helps to keep the air free of smoke, odors, and humidity. The best way to do this is with an exhaust fan that vents directly outside the house. This will help ensure that no dangerous fumes are released into your home. Additionally, be sure to check local building codes to ensure you are following all regulations when it comes to ventilation.
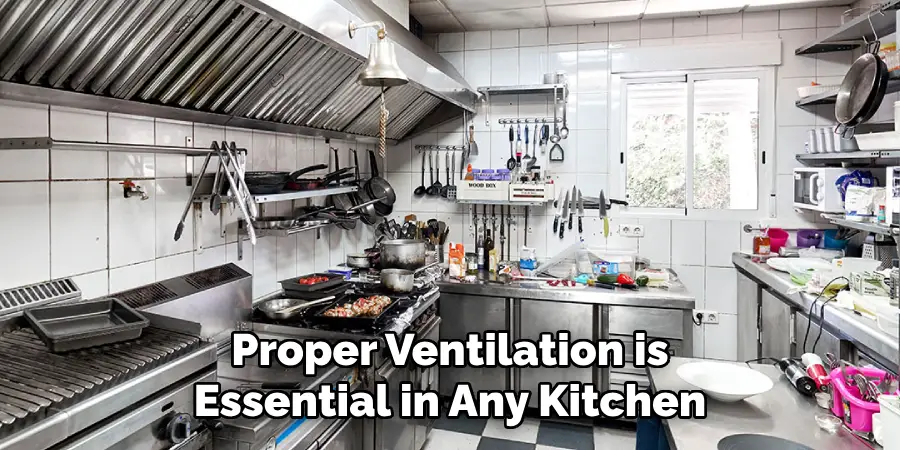
By considering these five factors before making a kitchen in the basement, you can create a space that is both beautiful and functional.
10 Ways How to Make Kitchen in Basement
1. Choose the Right Location
When designing your basement kitchen, you should consider how it will fit into the existing space. Pick a location that is away from any pipes or ductwork to avoid potential problems. Also, make sure that there is enough room for appliances and cabinets. Also, consider any natural light sources that could be useful for seeing while cooking.
2. Consider Ventilation
When creating a kitchen in your basement, it’s important to find ways to ventilate the area. Investing in an exhaust fan or hood will help draw out the smells and steam from your cooking which can prevent mold and mildew buildup.
3. Choose the Right Appliances
When selecting appliances for your basement kitchen, look for ones that are designed to work in enclosed spaces. There are plenty of options available on the market that are made specifically with basements in mind. Make sure to purchase one that will fit in the area you have available and choose one with enough power to meet your cooking needs.
4. Install Good Lighting
Good lighting is essential in any kitchen, especially a basement one. Investing in bright lighting fixtures can help make your space feel more inviting and make it easier to cook safely. Try installing both ambient and task lighting throughout the area for maximum visibility while cooking.
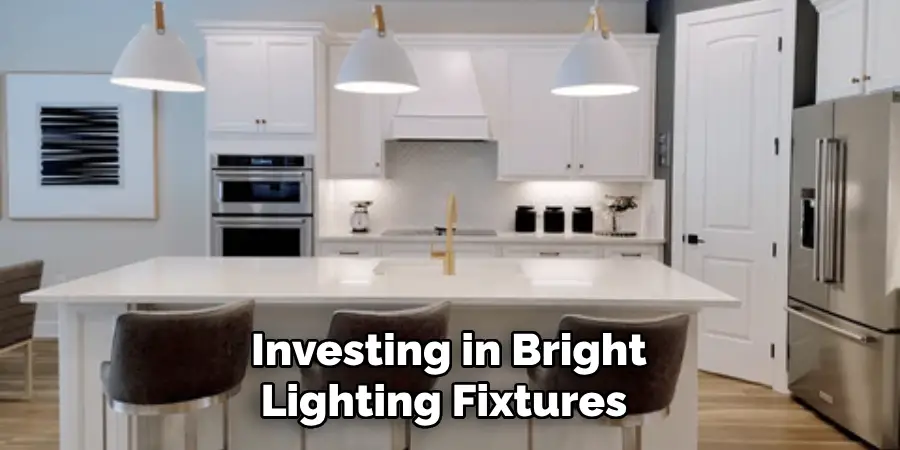
5. Properly Insulate the Space
Making sure that the space is properly insulated can help to keep your kitchen cool in the summer and warm in winter. Investing in insulation and weatherstripping for walls, ceilings, and floors will help seal out cold drafts and maintain a comfortable temperature.
6. Add Proper Flooring
When selecting flooring for your basement kitchen, choose one that is durable and waterproof. This will help to prevent moisture from seeping in and causing damage. Vinyl flooring or tile is a great option as they are easy to clean and maintain.
7. Paint the Walls
Paint can be a great way to give your basement kitchen a facelift. Choose light colors which will reflect more natural light, making the space feel brighter and bigger.
8. Invest in Quality Cabinets
When choosing cabinets, make sure to invest in ones that are made of high-quality materials and designed specifically for basement kitchens. This will help them last longer and stand up against moisture and humidity. Look for options with adjustable shelves which can help maximize storage space.
9. Install Counters
Adding counters to your basement kitchen will give you more prep space. Choose materials like granite or quartz, which are durable and easy to clean. Installing counters can also help to give your kitchen a more finished look.
10. Add Accessories
Don’t forget to add some finishing touches like decorative hardware, lighting fixtures, and other accessories to make the space feel more inviting. Adding these elements can help bring out your personality and make it a place where you truly enjoy spending time cooking. With the right design elements and planning, you can create a beautiful basement kitchen that is both functional and stylish.
4 Maintenance Tips for a Kitchen in the Basement
If you have decided to install a kitchen in your basement, there are several things that you will need to keep in mind when it comes to maintenance and upkeep.
1. Check for leaks in the kitchen. It’s important to be diligent about inspecting your basement kitchen for leaks or signs of water damage. If you notice any standing water, this could indicate a major issue that requires immediate attention. Be sure to inspect all appliances regularly and look for moisture on walls or ceilings as well.
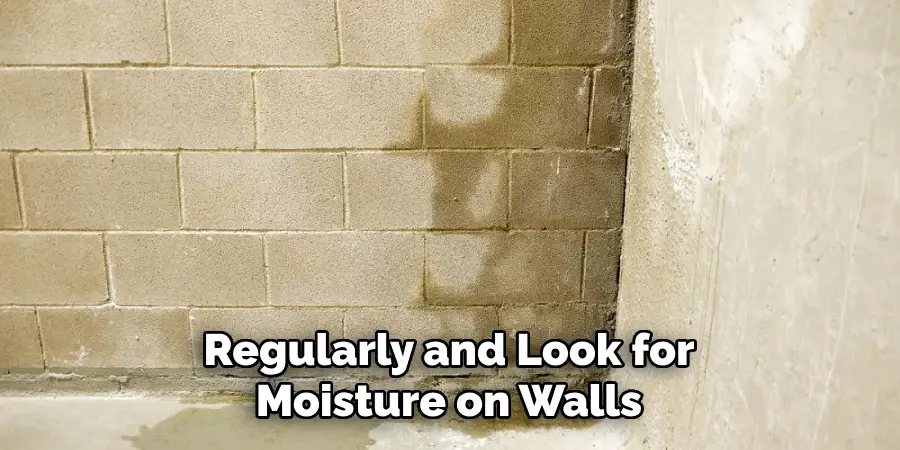
2. Clear gutters and downspouts regularly. Gutters and downspouts are key for channeling water away from your home, including the foundation of a basement kitchen. Be sure to inspect them regularly for debris and ensure that they are doing their job properly.
3. Check all plumbing fixtures regularly. Plumbing fixtures like sinks, faucets, and toilets should be regularly inspected for leaks or signs of wear and tear. If you notice any issues, be sure to contact a professional immediately.
4. Clean appliances frequently. Appliances like refrigerators, dishwashers, microwaves, and even ovens can all accumulate dirt and grime over time. Be sure to clean them regularly with approved cleaning agents and inspect them for any signs of corrosion or damage.
Conclusion
With a bit of work, time, and effort, you can turn your basement into an inviting kitchen space. Through careful planning and some clever design techniques, you can turn a cold and dull room into one that will remind everyone of their home away from home – the kitchen. Making your own kitchen in your basement is within reach, so why not give it a try? It’s a great way to add value to your home with just a few simple DIY projects.
Plus, you’ll have all the cooking tools at arm’s reach when you need them! Installing cabinets, countertops, sinks, appliances, lighting, and other fixtures may seem daunting but with patience and dedication, you can make it happen. And once you’re done, you’ll be left with a beautiful new kitchen that is the perfect spot for gathering friends and family together.
So take the plunge – transform that unused corner of your basement into something special today by embarking on this exciting DYI project! Follow these tips on how to make kitchen in basement, and you’ll be sure to enjoy your new kitchen for years to come.

