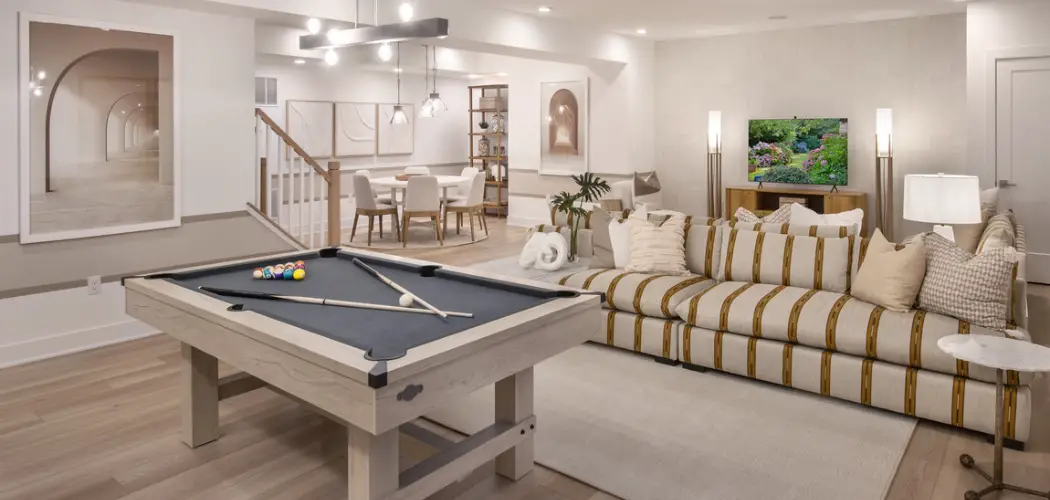Designing a basement layout can seem like a daunting task, especially if you’re in an unfamiliar space. With proper planning and consideration of what’s important to you and your family, however, creating the perfect basement design doesn’t have to be overwhelming.
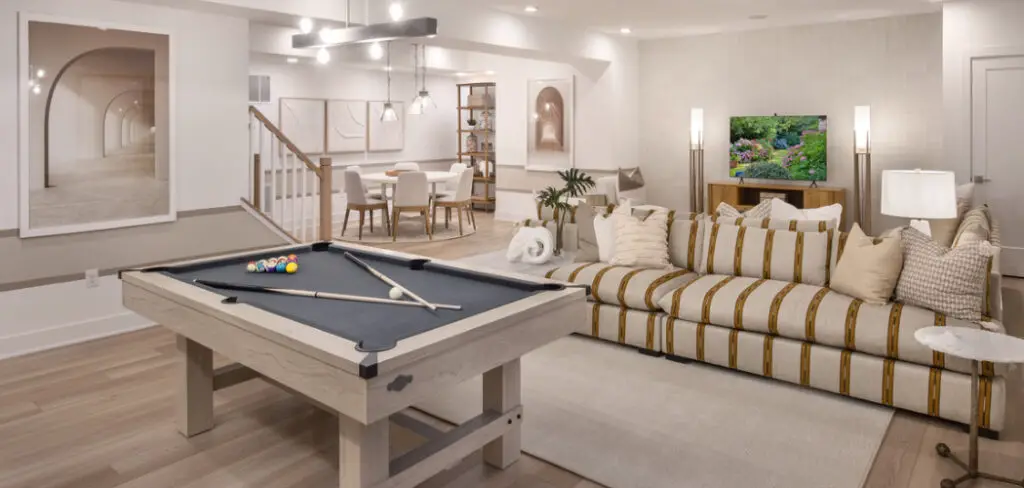
Whether you are looking for more storage or want to add some extra living space for entertaining, there are many options available when it comes to designing your dream basement. In this post on how to design basement layout we will take a look at how to make the most of your existing space by exploring various layout ideas that will help turn any nightmare into the perfect retreat.
11 Step-by-step Guidelines on How to Design Basement Layout
Step 1: Plan the Space
Before you start designing, it is important to assess and measure the existing space. This will give you a good idea of what kind of layout is possible. If the basement is small, consider dividing it into separate zones for sleeping, storage, office space or a recreational area. It is also important to consider the amount of natural light that will be available in the space.
Step 2: Think About Your Needs
What do you plan on using the basement space for? Do you need a place to store items or are you looking to create a home office? Knowing how you will use the space will help guide your design decisions. This will also help you determine which furniture pieces and features to include. It is also important to consider how many people will be using the space and what kind of activities they will be doing there.
Step 3: Consider Ventilation and Lighting
It’s important to make sure that the basement has adequate lighting and ventilation. This can be done by adding windows and skylights, or installing exhaust fans. But if you don’t have the opportunity to install windows or skylights, consider installing LED lights or fluorescent fixtures in different areas of the space. If you’re looking to save energy, consider a motion-activated lighting system.
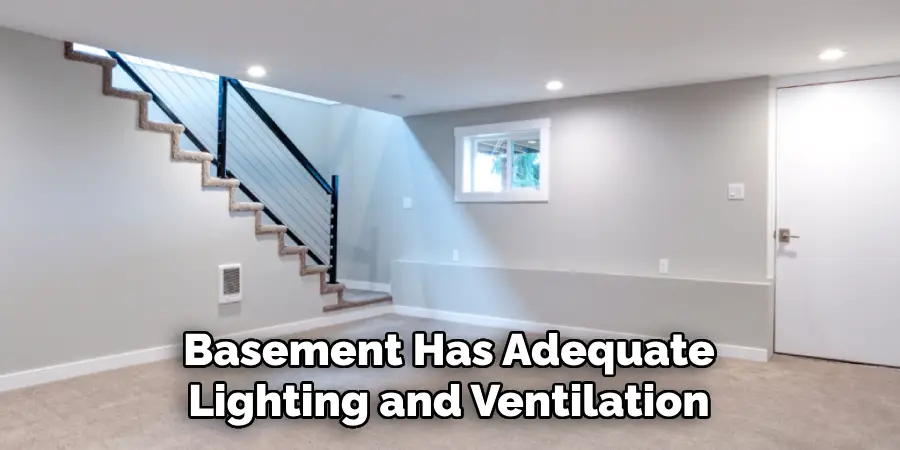
Step 4: Figure Out How You Will Insulate The Space
Insulating your basement walls is essential in order to keep out moisture and maintain comfortable temperatures throughout the year. There are many different types of insulation available which should all be considered before making a final decision. It’s also important to determine how you will ventilate the space as well.
Step 5: Choose The Right Flooring
The type of flooring you choose should depend on the amount of traffic your basement will receive and the overall aesthetic you’re aiming for. Carpet, tile, and hardwood are all great options that can provide warmth and durability. This will also play a role in determining the overall look of the basement.
Step 6: Designate Zones For Your Basement Layout
If your basement is going to be used for multiple purposes, it’s important to create dedicated zones for each activity. This will help give the space a sense of order while still allowing for flexibility in design. If you plan on adding an entertainment area, make sure to consider furniture placement and the best way to create a comfortable viewing experience.
Step 7: Think About Where You Will Place Furniture and Appliances
Some furniture pieces and appliances may require special accommodations such as ventilation or additional outlets. Consider these factors before making any purchases. It’s also important to think about how you will arrange the furniture to create a functional layout that makes the most of your space.
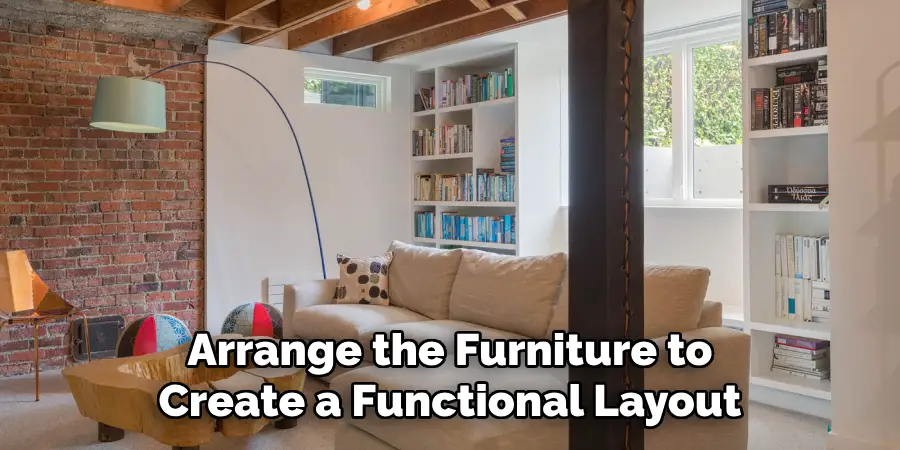
Step 8: Incorporate Your Design Ideas Into The Layout
Once you have a plan in place, try to incorporate your design ideas into the layout. This could mean anything from adding wallpaper to painting accent walls. This is also a great opportunity to incorporate personal touches and create a space that reflects your unique style. If you’re looking for additional inspiration, consider researching popular basement layouts in magazines and online.
Step 9: Make Sure You Have Enough Electrical Outlets and Lighting Fixtures
Take into account the number of electrical outlets and lighting fixtures needed for various activities that will be taking place in the basement. This will ensure that the layout is both functional and efficient. Consider investing in a dimmer switch for overhead lighting to create a more inviting atmosphere.
Step 10: Don’t Forget Storage!
Storage is key when it comes to designing any space, especially if you want to make sure that it remains organized. There are plenty of options available from built-ins to freestanding furniture pieces. It is important to think about where you will be storing everything and how much storage space you need.
Step 11: Enjoy!
Once you have your basement layout complete, it’s time to enjoy the space. Whether you are entertaining guests or using it as a personal retreat, the space should be enjoyed by all! If you have done the proper planning, then all that’s left is to relax and enjoy your new living space. Always remember to keep it organized and tidy so that you can continue to make the most of your new basement.
Designing a basement layout is a great way to add extra living and storage space to any home without breaking the bank. By following these steps, you can create a functional and stylish area that is perfect for entertaining guests or just relaxing after a long day. With some careful planning and thoughtful design ideas on how to design basement layout, you can transform your basement into the perfect oasis. Good luck!
Do You Need to Use Professionals?
Designing a basement layout can be done by anyone with some basic knowledge of building and design. However, if you are looking for more complex or specialized results, it is best to hire professionals who have experience in the field. They can help ensure that the layout is safe and up to code while providing valuable advice on how best to utilize your space.
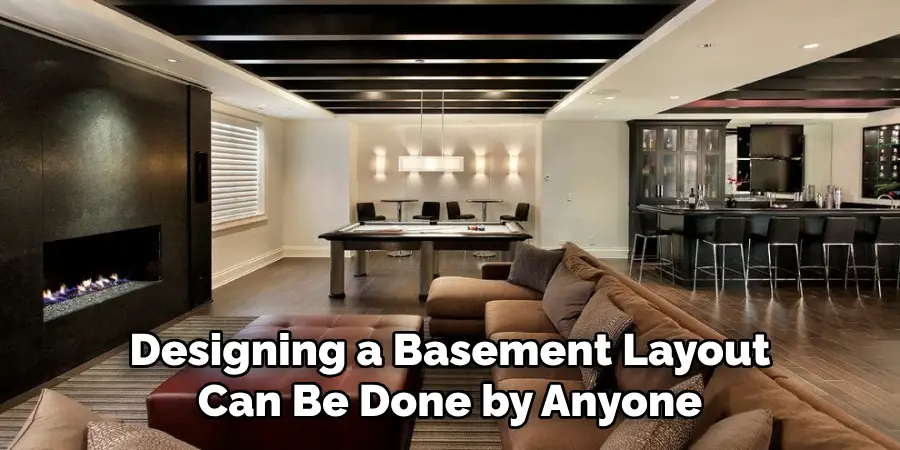
Hiring a professional designer may also save you time and money in the long run as they can provide insight into products and materials that may not have been available otherwise. Ultimately, it all comes down to personal preference and budget when deciding whether or not to use a professional for designing a basement layout.
How Much It Will Cost?
The cost of designing a basement layout will depend on several factors such as the size of the space, the type of materials used, and any extra features or amenities. A professional designer may also charge for their services depending on the scope of work. Generally speaking, you can expect to spend anywhere from $500-$5,000 on the design process alone.
Of course, this number will fluctuate based on your individual needs and budget.
Overall, designing a basement layout is an exciting opportunity to create something tailored specifically to your family’s needs. With careful planning and consideration, you can create an area that everyone in your home will love! Good luck!
Frequently Asked Questions
Q: What Should I Consider When Designing a Basement Layout?
A: When designing a basement layout, you should consider the existing space, ventilation and lighting, type of flooring, how to use the space, and storage needs. It is also important to factor in any special accommodations for furniture or appliances as well as the overall aesthetic you are aiming for.
Q: Is Hiring a Professional Designer Necessary?
A: Whether or not you decide to hire a professional designer will depend on your individual needs and budget. In general, hiring a professional can provide valuable insight into products and materials that may not have been available otherwise. Ultimately, it is up to personal preference when deciding whether or not to use a professional for designing a basement layout.

Q: How Much Does Designing A Basement Layout Cost?
A: The cost of designing a basement layout will depend on several factors such as the size of the space, type of materials used, and any extra features or amenities. Generally speaking, you can expect to spend anywhere from $500-$5,000 on the design process alone. Of course, this number will fluctuate based on your individual needs and budget.
Q: Is Designing A Basement Layout Worth The Investment?
A: Yes! Designing a basement layout is an exciting opportunity to create something tailored specifically to your family’s needs. With careful planning and consideration, you can create an area that everyone in your home will love! Not only will it add extra living and storage space to any home without breaking the bank, but it can also provide a great return on investment if ever needed.
Conclusion
In conclusion on how to design basement layout, designing the layout of your basement is not as difficult as you may think. With proper planning and a creative vision, it can be a great addition to your home. Before you start to work on your basement design, make sure you have all the information and materials needed.
Take into account the space available and think of ways to maximize every area in it. Remember to consider how you want to use the room when determining each element in the design. Think carefully about any safety considerations that are necessary when renovating an underground space.
Working with a professional will certainly help in terms of providing guidance related to any technical concerns or legal questions regarding basement remodels.
Most importantly, take into consideration what will make your basement livable and invite living — utilize colors, textures, and accent pieces that will provide an inviting atmosphere and create a functional space that works best for your lifestyle needs. The end result should be something you’re proud of for many years down the road! Now get started on creating a unique basement design that expresses your style and taste!

